Author: architect Adrian Moleavin
Same as the ecological movement, the roots of “green architecture” lies in the fuel crisis years, which enabled a radical way of thinking that stated the belief that the industrial society has surpassed its glory and only the preservation and durability will help survive a part of the human race. In architecture, the general tendances were the rejection of style and precedent to create a new beginning in which firmness was allowed, the rejection of unconcerned and extravagant consumption and the attempt to create a new connection between architecture and nature.

In the begining, the green architecture was characterized by a design that tried to reduce energy consumtion. Buildings had better thermic insulation and different solar energy collection and storage systems. The 70’s underlined a new concept in which “ecologic” became synonym with energy conservation. But the real breakthrough was made in the last decade of the 20th century marked by a holystic design that oversees energy consumption in buildings during their entire life – cycle, from raw materials to recycle.
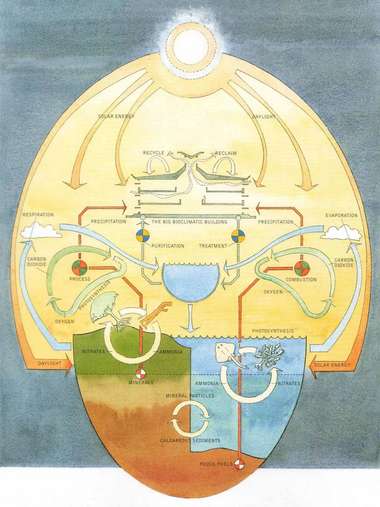
The study of the continuous development of human activities and their ecological impact reveal that polution is a result of three factors: population (demographic growth), consumption economy (extravagant ways of life) and poluting technology.

The relation between these factors is important because it can help us direct the population to new sustainable ways of life. Polution is the negative aspect of energy consumtion and buildings are the most important energy consumers, using about fifty percent of the global generated energy.
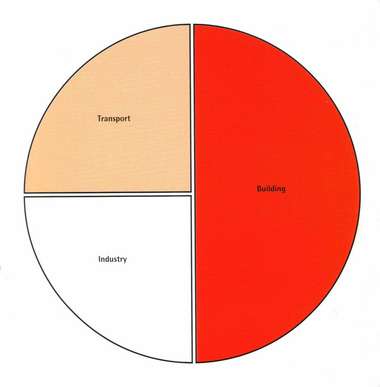
The human history is the history of energy transformation. Every era is marked by its own energy generation techniques. In our society, we are now forced to generate, as soon as possible, “an exodus to nature”, to its sources of energy and its evolution patterns.
The orientation of the built environment and of the human way of life towards creating a symbiotic relation with nature is not only a matter of polution, but one also related to the human psychology. We are, and allways will be, a part of the natural system and the universe. Denying this truth during our lives can create psychic disharmonyes for individuals or different groups of peoples. Through its intelligence, humanity must try not to forget but to elevate, spiritualy and materialy, its indissoluble connection with the Universe.

Today, the goal of green architecture is to create comfortable living environments in a sustainable way.
There are two principles of an ecological built environment, intended for creating the symbiosis betweet built and natural environments: the integration of nature into architecture and the integration of architecture into nature.
Following this, the design of ecological buildings has to consider four tipes of occuring processes:
- processes and activities inside the built environment;
- processes and activities inside the natural environment;
- energy and matter exchange between the buitl environment and the natural environment;
- energy and matter exchange between the natural environment and the buitl environment.
The study of these interdependences can help us define the true ecological built environment as a part of the natural ecosystem. In practice, this knowledge shows us how to apply theoretic and scientific information and ecological techniques, practical elements needed for designing an ecological built environment.
The elements that help us design an ecological building are:
1. The synthesis of the past and present knoweledge in the fields of:
- architecture: study of vernacular architecture can show us intuitive passive solutions for climatic problems of the environment.
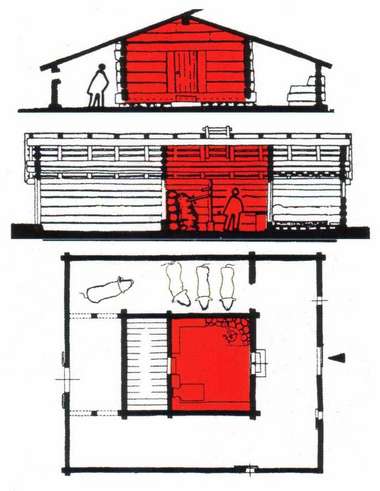
- technology: the use of renewable energy in other fields for vehicles, boats, extreme sports;
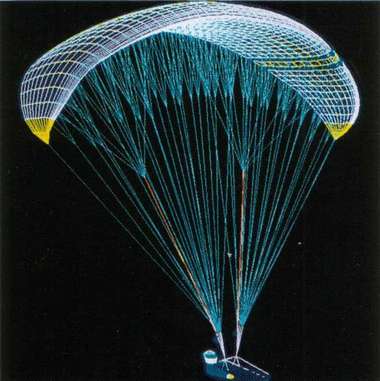
- building materials: resistant materials for light and spectacular structures adapted to the environment.
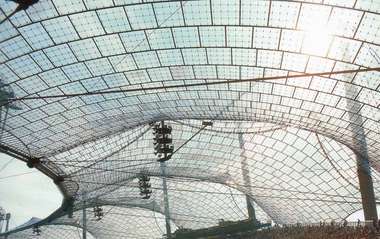
2. The utilization, at full potential, of the renewable natural resources and energies available at the building site : solar, eolian or geothermal energy and materials as stone, wood and straw.
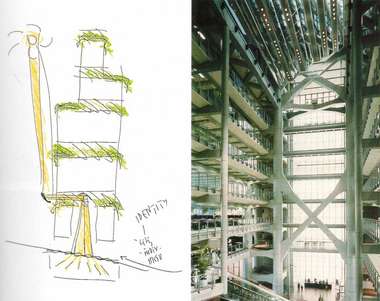
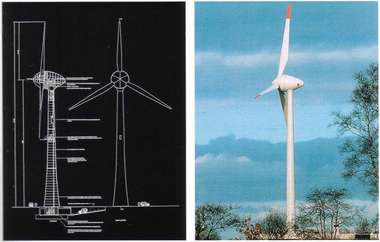
3. The utilization of climatic and vegetation elements to optimize the relation between building and environment;
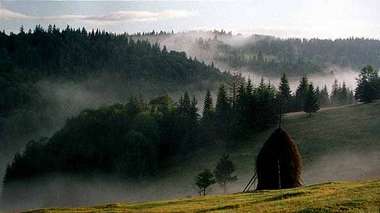
4. The reduction of energy embeded in building techiniques and materials and the reduction of necessary energy in building exploitation;
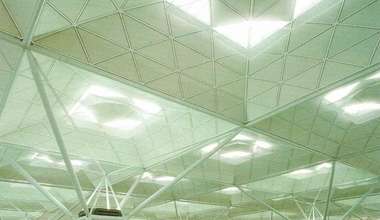
5. The use of responsive structures;

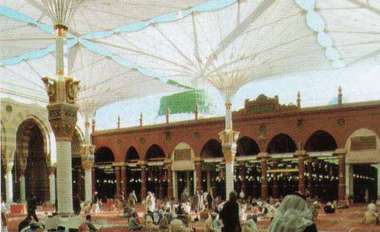
6. Interdisciplinary elements:
- computer design;
- notions of biochemistry and bionics;
- new techniques that can help us to achieve our goals.
Ideally, buildings should not utilize, for the needs of its inhabitants, more energy that can collect from its environment. In the end, buildings and cities will have to reach an ecological energy equilibrium with the environment, during the entire life – cicle.
Concluding, the design of an ecological buiding must be defined as a holistic approach to the utilization of energies and materials according to the principles of sustainability, during the entire life – clicle of the building, from the source of the raw materials to recyle.
Ecological buildings are the only way to apply, into the buitl environment, the principles of sustainability. To this end, we need a new theory of the built environment, developed through practice, to discover new materials and building and recycling techniques, the final goal being a new kind of symbiosis with the natural environment from which mankind separated no more than two centuries ago.